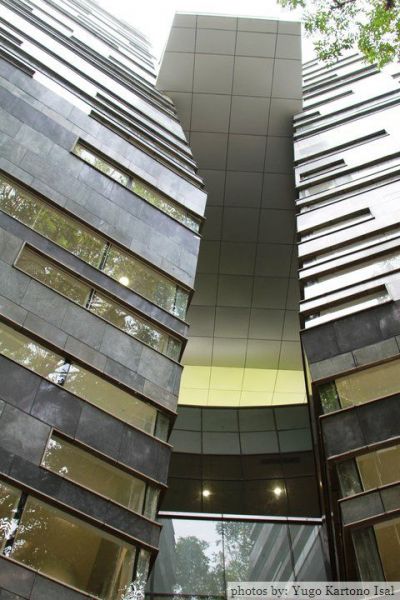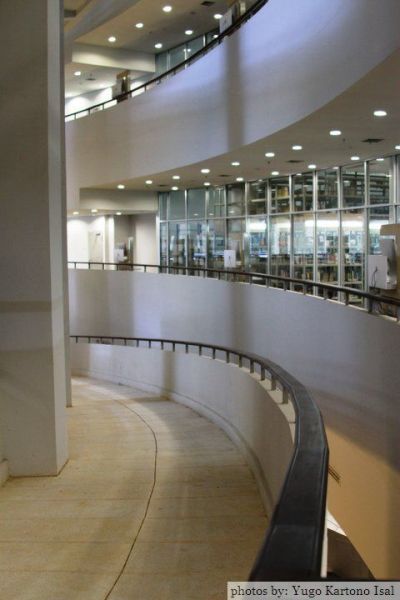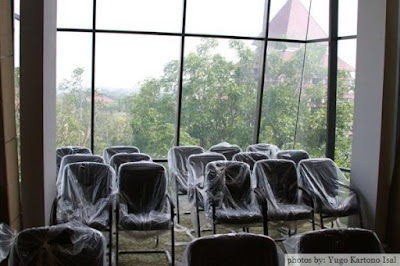Vitruvius
Vitruvian Man by Leonardo da Vinci,
an illustration of the human body inscribed in the circle and the
square derived from a passage about geometry and human proportions in
Vitruvius' writings
Little is known about Vitruvius' life. Most inferences about him are extracted from his only surviving work De Architectura. His first name Marcus and his cognomen Pollio are uncertain. He was possibly a praefectus fabrum during military service or praefect architectus armamentarius of the apparitor status group. Cetius Faventinus speaks
of "Vitruvius Polio aliique auctores" in his epitome; it is possible
that the cognomen derives from this mention by Cetius, meaning
Vitruvius, Polio, and others – further confusing the cognomen, an
inscription in Verona names Lucius Vitruvius Cordo and an inscription from Thilbilis North Africa (near Guelma)
names Marcus Vitruvius Mamurra. From this inscription the archaeologist
Dr. G. Q. Giglioli nearly concludes that Vitruvius and Mamurra are from
the same family; his argument is presented by Ettore Pais:
That [name is] very common in Formiae and
regions adjacent, as well Dr. Giglioli observes, it is rare elsewhere.
Indeed so far, except for some historical figures, that, as the writer
Vitruvius Vitruvius and Vacca, Formiae belonged to or who are assigned
to it, this [name] is not [natively] found in Numidia. And only in a
epigraph of this region [Dr. Giglioli] has recovered the memory of a
member of the [family] Mamurra Vitruvius." and deduces he is "of the
same family as [the] well [known rider from] Formia.
The Roman military officer Mamurra also served as praefectus fabrum in Hispania , Gaul and Pontus under
Julius Caesar. Paul Thielscher moved the conclusions of Dr. Giglioli
further and concluded that these two men are the same. There are
inconsistencies with this conclusion, such as there is no mention of Caesar's invasions of Britain in De Architectura, nor of other things with which Mamurra was associated, such as equestrian military practices, and a love for nepotism and
personal wealth. Additionally, Caesar received a letter that can be
inferred to have news of Mamurra's death, whereas Vitruvius dedicated De
Architectura to the emperor Augustus.
He appears to be known to Pliny the Elder through his description of constructing mosaics in Naturalis Historia. Although he is not actually named in that passage, he does appear in Naturalis Historia 1 (the table of contents). Frontinus refers to "Vitruvius the architect" in his late 1st-century work De aquaeductu.
Likely born a free Roman citizen, by his own account Vitruvius served the Roman army under Julius Caesar with
the otherwise poorly identified Marcus Aurelius, Publius Minidius, and
Gnaeus Cornelius. These names vary depending on the edition of De
architectura. Publius Minidius is also written as Publius Numidicus and
Publius Numidius, speculated as the same Publius Numisius inscribed on
the Roman Theatre at Heraclea. As an army engineer he specialized in the construction of ballista and scorpio artillery war machines for sieges. It is speculated that Vitruvius served with Julius Caesar's Chief Engineer Lucius Cornelius Balbus.
The locations where he served can be reconstructed from, for example,
descriptions of the building methods of various "foreign tribes".
Although he describes places throughout De Architectura, he does not say
he was present. His service likely included north Africa, Hispania, Gaul (including Aquitaine) and Pontus.
To
place the role of Vitruvius the military engineer in context, a
description of "The Praefect of the camp" or army engineer is quoted
here as given by Flavius Vegetius Renatus in The Military Institutions of the Romans:
The
Praefect of the camp, though inferior in rank to the [Praefect], had a
post of no small importance. The position of the camp, the direction of
the entrenchments, the inspection of the tents or huts of the soldiers
and the baggage were comprehended in his province. His authority
extended over the sick, and the physicians who had the care of them; and
he regulated the expenses relative thereto. He had the charge of
providing carriages, bathhouses and the proper tools for sawing and
cutting wood, digging trenches, raising parapets, sinking wells and
bringing water into the camp. He likewise had the care of furnishing the
troops with wood and straw, as well as the rams, onagri, balistae and
all the other engines of war under his direction. This post was always
conferred on an officer of great skill, experience and long service, and
who consequently was capable of instructing others in those branches of
the profession in which he had distinguished himself.
At various locations described by Vitruvius,[citation needed] battles and sieges occurred. He is the only source for the siege of Larignum 56 BC. Of the battlegrounds of the Gallic War there are references to: The siege and massacre of the 40,000 residents at Avaricum 52 BC; Vercingetorix commented
that "the Romans did not conquer by valor nor in the field, but by a
kind of art and skill in assault, with which they [Gauls] themselves
were unacquainted." The broken siege at Gergovia 52 BC. The circumvallation and Battle of Alesia 52
BC; the women and children of the encircled city were evicted to
conserve food, where they starved to death between the opposing walls of
the defenders and besiegers. And the siege of Uxellodunum 51 BC. These are all sieges of large Gallic oppida. Of the sites involved in Caesar's civil war, we find the Siege of Massilia 49 BC, the Battle of Dyrrhachium of 48 BC (modern Albania), the Battle of Pharsalus 48 BC (Hellas - Greece), the Battle of Zela of 47 BC (modern Turkey) and the Battle of Thapsus 46 BC in Caesar's African campaign. A legion that fits the same sequence of locations is the Legio VI Ferrata, of which ballista would be an auxilia unit.
Mainly
known for his writings, Vitruvius was himself an architect. In Roman
times architecture was a broader subject than at present including the
modern fields of architecture , construction management , construction engineering , chemical engineering , civil engineering , materials engineering , mechanical engineering , military engineering and urban planning. Frontinus mentions him in connection with the standard sizes of pipes. The only building, however, that we know Vitruvius to have worked on is one he tells us about, a basilica completed in 19 BC. It was built at Fanum Fortunae, now the modern town of Fano.
The Basilica di Fano (to give the building its Italian name) has
disappeared so completely that its very site is a matter of conjecture,
although various attempts have been made to visualise it.[18] The
early Christian practice of converting Roman basilica (public
buildings) into cathedrals implies the basilica may be incorporated into
the cathedral located in Fano.
In later years the emperor Augustus, through his sister Octavia Minor, sponsored Vitruvius, entitling him with what may have been a pension to
guarantee financial independence. If De architectura was written by one
author or is a compilation completed by subsequent librarians and
copyists, remains an open question. The date of his death is unknown,
which suggests that he had enjoyed only little popularity during his
lifetime.[citation needed]
Gerolamo Cardano,
in his 16th book De subtilitate rerum, ranks Vitruvius as one of the 12
persons, whom he supposes to have excelled all men in the force of
genius and invention; and would not have scrupled to have given him the
first place, if it could be imagined that he had delivered nothing but
his own discoveries.
Vitruvius' De Architectura libri decem (De Architectura)
Greek house plan after Vitruvius
Vitruvius is the author of De architectura, known today as The Ten Books on Architecture,[20] a treatise written in Latin and Greek on architecture,
dedicated to the emperor Augustus. In the preface of Book I, Vitruvius
dedicates his writings so to give personal knowledge of the quality of
buildings to the emperor. Likely Vitruvius is referring to Marcus Agrippa's campaign of public repairs and improvements. This work is the only surviving major book on architecture from classical antiquity. According to Petri Liukkonen, this text "influenced deeply from the Early Renaissance onwards artists, thinkers, and architects, among them Leon Battista Alberti (1404-72), Leonardo Da Vinci (1452-1519), and Michelangelo (1475-1564) ."The next major book on architecture, Alberti's reformulation of Ten Books, was not written until 1452.
Vitruvius
is famous for asserting in his book De architectura that a structure
must exhibit the three qualities of firmitas, utilitas, venustas – that
is, it must be solid, useful, beautiful. These are sometimes termed the Vitruvian virtues or the Vitruvian Triad.
According to Vitruvius, architecture is an imitation of nature. As
birds and bees built their nests, so humans constructed housing from
natural materials, that gave them shelter against the elements. When
perfecting this art of building, the Greeks invented the architectural
orders: Doric, Ionic and Corinthian.
It gave them a sense of proportion, culminating in understanding the
proportions of the greatest work of art: the human body. This led
Vitruvius in defining his Vitruvian Man, as drawn later by Leonardo da Vinci: the human body inscribed in the circle and the square (the fundamental geometric patterns of the cosmic order).
Vitruvius
is sometimes loosely referred to as the first architect, but it is more
accurate to describe him as the first Roman architect to have written
surviving records of his field. He himself cites older but less complete
works. He was less an original thinker or creative intellect than a
codifier of existing architectural practice. It should also be noted
that Vitruvius had a much wider scope than modern architects. Roman architects practised a wide variety of disciplines; in modern terms, they could be described as being engineers, architects, landscape architects, artists, and craftsmen combined.
Etymologically the word architect derives from Greek words meaning
'master' and 'builder'. The first of the Ten Books deals with many
subjects which now come within the scope of landscape architecture.
Roman technology
Drainage wheel from Rio Tinto mines
Books
VIII, IX and X form the basis of much of what we know about Roman
technology, now augmented by archaeological studies of extant remains,
such as the water mills at Barbegal in France. The other major source of information is the Naturalis Historia compiled by Pliny the Elder much later in ca 75 AD.
Machines
The work is important for its descriptions of the many different machines used for engineering structures such as hoists, cranes and pulleys, as well as war machines such as catapults and ballistae, and siege engines.
As a practising engineer, Vitruvius must be speaking from personal
experience rather than simply describing the works of others. He also
describes the construction of sundials and water clocks, and the use of an aeolipile (the first steam engine) as an experiment to demonstrate the nature of atmospheric air movements (wind).
Aqueducts
His description of aqueduct construction includes the way they are surveyed, and the careful choice of materials needed, although Frontinus (a general who was appointed in the late 1st century AD to administer the many aqueducts of Rome),
writing a century later, gives much more detail of the practical
problems involved in their construction and maintenance. Surely
Vitruvius' book would have been of great assistance in this. Vitruvius
was writing in the 1st century BC when many of the finest Roman aqueducts were built, and survive to this day, such as those at Segovia and the Pont du Gard. The use of the inverted siphon is
described in detail, together with the problems of high pressures
developed in the pipe at the base of the siphon, a practical problem
with which he seems to be acquainted.
Materials
He describes many different construction materials used for a wide variety of different structures, as well as such details as stucco painting. Concrete and lime receive
in-depth descriptions, the longevity of many Roman structures being
mute testimony to the Romans' skill in building materials and design.
Vitruvius is well known and often cited as one of the earliest surviving sources to have advised that lead should
not be used to conduct drinking water, recommending clay pipes or
masonry channels. He comes to this conclusion in Book VIII of De
Architectura after empirical observation of the apparent laborer illnesses in the lead foundries of his time. Vitruvius gives us the famous story about Archimedes and his detection of adulterated gold in
a royal crown. When Archimedes realised that the volume of the crown
could be measured exactly by the displacement created in a bath of
water, he ran into the street with the cry of Eureka!,
and the discovery enabled him to compare the density of the crown with
pure gold. He showed that the crown had been alloyed with silver, and
the king defrauded.
Dewatering machines
Design for an Archimedean water-screw
He describes the construction of Archimedes' screw in
Chapter X (without mentioning Archimedes by name). It was a device
widely used for raising water to irrigate fields and dewater mines.
Other lifting machines he mentions include the endless chain of buckets
and the reverse overshot water-wheel. Remains of the water wheels used for lifting water were discovered when old mines were re-opened at Rio Tinto in Spain and Dolaucothi in west Wales. The Rio Tinto wheel is now shown in the British Museum, and the Dolaucothi specimen in the National Museum of Wales.
Surveying instruments
That
he must have been well practised in surveying is shown by his
descriptions of surveying instruments, especially the water level or chorobates, which he compares favourably with the groma, a device using plumb lines.
They were essential in all building operations, but especially in
aqueduct construction, where a uniform gradient was important to
provision of a regular supply of water without damage to the walls of
the channel. He also developed one of the first odometers, consisting of
a wheel of known circumference that dropped a pebble into a container
on every rotation.
Central heating
Ruins of the hypocaust under the floor of a Roman villa. The part under the exedra is covered.
He
describes the many innovations made in building design to improve the
living conditions of the inhabitants. Foremost among them is the
development of the hypocaust, a type of central heating where hot air developed by a fire was channelled under the floor and inside the walls of public baths and villas. He gives explicit instructions how to design such buildings so that fuel efficiency is maximised, so that for example, the caldarium is next to the tepidarium followed by the frigidarium. He also advises on using a type of regulator to control the heat in the hot rooms, a bronze disc set into the roof under a circular aperture which could be raised or lowered by a pulley to adjust the ventilation. Although he does not suggest it himself, it is likely that his dewatering devices such as the reverse overshot water-wheel was used in the larger baths to lift water to header tanks at the top of the larger thermae, such as the Baths of Diocletian and the Baths of Caracalla.
Rediscovery
Battle of Thapsus as depicted in an engraving after Andrea Palladio
The interior of the Pantheon (from an 18th-century painting by Panini).
Although built after Vitruvius' death, its excellent state of
preservation makes it of great importance to those interested in
Vitruvian architecture
His book De architectura was rediscovered in 1414 by the Florentine humanist Poggio Bracciolini. To Leon Battista Alberti (1404–1472) falls the honour of making this work widely known in his seminal treatise on architecture De re aedificatoria (ca.
1450). The first known edition of Vitruvius was in Rome by Fra Giovanni
Sulpitius in 1486. Translations followed in Italian (Como, 1521),
French (Jean Martin, 1547, English,
German (Walter H. Ryff, 1543) and Spanish and several other languages.
The original illustrations had been lost and the first illustrated
edition was published in Venice in 1511 with woodcut illustrations, based on descriptions in the text, probably by Fra Giovanni Giocondo. Later in the 16th-century Andrea Palladio provided illustrations for Daniele Barbaro's
commentary on Vitruvius (which appeared in Italian and Latin versions).
However, the most famous illustration remains a 15th-century one, Da
Vinci's Vitruvian Man.
The surviving ruins of Roman antiquity, the Roman Forum,
temples, theatres, triumphal arches and their reliefs and statues gave
ample visual examples of the descriptions in the Vitruvian text. This
book then quickly became a major inspiration for Renaissance, Baroque and Neoclassical architecture. Brunelleschi, for example, invented a new type of hoist to lift the large stones for the dome of the cathedral in Florence and was prompted by De Architectura as well as viewing the many surviving Roman monuments like the Pantheon and the Baths of Diocletian in Rome.
Lists of names given in Book VII Introduction
In
book seven's introduction Vitruvius goes through great lengths to
present his credentials for writing De Architectura. Similar in concept
to a modern day reference section, the author's position as one who is
knowledgeable and educated is established. The topics listed range
across many fields of expertise reflecting that in Roman times as today
construction is a diverse field. Vitruvius makes the further point that
the work of some of the most talented are unknown, while many who are of
lesser talent but greater political position are famous. This theme
runs through Vitruvius’s ten books repeatedly. Here in the introduction
to Chapter 7, he illustrates this by naming what he considers are the
most talented individuals in history. He predicts that some of these
individuals will be forgotten and their works lost despite
their contribution while other less deserving political characters of
history will be forever remembered with pageantry; the red links below
do not have a Wikipedia page and outside of inclusion on Vitruvius’s
list under a categorization, nothing is known of them. Ironically, they
may be unknown because the ancient Library of Alexandria was
accidentally burned in 48 BC during a siege by Julius Caesar. Vitruvius
does not mention the architecture of Egypt so was probably not involved
in this siege

















































